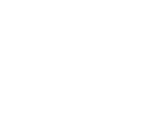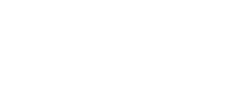Your Cart is Empty
WAREHOUSE LAYOUT & DESIGN SERVICES
Data Backed Designed with 60+ years of proven experience with Nationwide & International Brands
WAREHOUSE LAYOUT & DESIGN SERVICES
Data Backed Designed with 60+ years of proven experience with Nationwide & International Brands
WAREHOUSE LAYOUT & DESIGN SERVICES
Data Backed Designed with 60+ years of proven experience with Nationwide & International Brands
Maximize Your Space
Best Industry Pricing
Elite Customer Support
WAREHOUSE LAYOUTS & DESIGNS
COMPLETE TURNKEY WAREHOUSE DESIGN SERVICE
Managing multiple companies or contractors for a warehouse project can be a hassle.
As one of the few true turnkey warehouse solutions providers in the nation, HOJ takes full accountability from start to finish.
Our team of warehousing professionals ensures that every project is completed correctly, meeting or exceeding your expectations.
HOW YOU SAVE WITH HOJ
VISUALIZE YOUR PROJECT
VISUALIZE YOUR PROCESS
Our detailed installation drawings and intuitive 3D workspace renderings help you visualize the entire project from start to finish.
WAREHOUSE LAYOUTS & DESIGNS
60+ YEARS OF ELITE CUSTOMER SUPPORT
HOJ guides you through planning, designing, engineering, permitting & build process to bring your ideas to life.
- Worked with top Nationwide & International brands
- 155+ Employees.
- Dedicated logistics deivision & engineering team
- 100,000+ projects nationally & internationally
For any questions, our staff is available Monday through Friday, 8 a.m. to 5 p.m. MST, or you can contact your dedicated project manager directly.
WAREHOUSE LAYOUTS & DESIGNS
YOU DESERVE THE BEST DESIGNS
Few People & even fewer companies have the experience and knowledge to provide meaningful and effective warehouse optimizations.
Get it right the first time with HOJ and save thousands of hours and dollars in the process.
REVOLUTIONIZE YOUR SPACE IN 3 STEPS
We understand how complicated warehouse design can be, Hoj makes it simple.
REACH OUT
Initial conversation, facility inspection, quote, and a detailed quote presentation
PROJECT STUDY & DESIGN
We conduct a data analysis, create facility layout drawings, and provide a solution pricing model with implementation costs.
ORDER & INSTALL
We deliver the final design package, order materials, and handle shipping and installation.
WAREHOUSE LAYOUTS & DESIGNS
PROCESS OVERVIEW
1. Initial Consultation
-
Objective:
- Understand customer needs and gather preliminary information.
-
Actions Taken:
- Conduct an initial consultation to discuss customer requirements, goals, and expectations.
- Collect relevant data sources, including sales history, inventory reports, and fulfillment practices.
2. Data Analysis
-
Objective:Analyze customer data to identify trends and inventory requirements.
-
Actions Taken:
- Review multi-year sales history to understand product trends and seasonality.
- Conduct SKU analysis and assess product turnover rates.
- Evaluate inventory volume (cubic and turnover) to optimize future storage needs.
-
3. Fulfillment Assessment
-
Objective: Improve fulfillment processes to enhance efficiency.
-
Actions Taken:
- Analyze slotting needs to streamline product placement.
- Design pick paths and determine optimal order profiles for better flow.
4. Facility Layout DESIGN
-
Objective: Develop an efficient layout tailored to customer requirements.
-
Actions Taken:
- Create a facility drawing, including layout for storage and processing areas.
- Prepare a summary analysis of product storage capacity.
5. Cost estimation
- Objective: Provide budgetary insights for project implementation.
-
Actions Taken:
- Develop a cost model covering materials, engineering, installation, and permitting.
- Deliver a budget estimate for customer review and decision-making.
6. Drawing Package Delivery
-
Objective: Supply a comprehensive design package for customer reference.
-
Actions Taken:
- Finalize and deliver a detailed design drawing package.
- Ensure customer can seek alternate installation if desired.
7. Implementation & Support
- Objective: Assist with execution if customer chooses Hoj Innovations for installation.
- Actions Taken:
-
- Coordinate material procurement, installation, and engineering as needed.
- Provide permitting support to streamline setup if engaged for full-service.
WAREHOUSE LAYOUTS & DESIGNS
DETAILED ANALYTICS WITH POWER-BI
Hoj Innovations differentiates itself by providing advanced logistics analytics through Power BI, enabling comprehensive data insights that most competitors cannot match.
Key Capabilities:
- Real-time data integration and visualization for inventory insights and order patterns
- Advanced analytics on product turnover, warehouse optimization, and storage needs
- Full-service data preparation and cleaning to provide clear, actionable insights
With Power BI, you'll gain the clarity and confidence to unlock their logistics potential, transforming data into smarter, faster, and more profitable decisions..
REAL JOBSITE BUILDS
REAL JOBSITE FOOTAGE
DRESSED IN LALA
Dressed in Lala, an up and comming clothing brand, was using only 25% of their vertical & horizontal space.
HOJ designed & installed a new fulfillment system without disrupting daily operations, optimizing their warehouse flow and allowing them to expand vertically instead of relocating.
PRO-PACK
Pro-Pack needed a complete warehouse design for their new distribution center.
To maximize space utilization HOJ designed a deep storage pallet racking area in tandem with a multi-level pick module systems.
MY PATRIOT SUPPLY
My Patriot Supply was explanding to a new warehouse and required pallet racking and conveyor systems.
HOJ provided comprehensive floor designs, along with the materials and labor needed to make this transition a reality.
THE COSTS OF POOR DESIGNS
At HOJ, we design based on your data and perform the installations ourselves, taking full accountability for every project.
When you go elsewhere, you risk:
- Poor- quality layouts from non experts
- Inefficient and ineffective designs
- Higher material and operational costs
- A lack of accountability for project outcomes
-
Higher design costs with fewer guarantees
QUALITY CONVEYOR SYSTEMS
CUSTOM EQUIPMENT & INTEGRATION
COMPETITIVE PRICING
SUCCESS STORIES
35%
INCREASE IN
EFFICIENCY
“Hoj helped us dramatically improve our efficiency and set us up for the future.”
2X
DOUBLE STORAGE CAPACITY
"Hoj helped us analyze our inventory velocities and where to place things."
ACHIEVING THE AMERICAN DREAM
“Hoj took the time to see our process and find what needs were not being met. It seemed custom fit for just for us."
SWITCHED FROM 3PL TO SELF-FULFILLMENT
“Everyone [at”Hoj] is very personable to work with and they help you understand your needs."
READY FOR ANY TRANSITION
"[Hoj] really learns, studys and undetsands how your processes work"
3RD WAREHOUSE DESIGN WITH HOJ
“The accuracy of the sort is fantastic, much better than what we had before .”
FAQs
How long does it take to complete a study?
A typical study takes 4-6 weeks to complete. However, this timeline depends on how quickly we receive the necessary information to conduct the study.
Can you help me size my warehouse or determine how much square footage I need?
Yes, we can. In fact, we often surprise customers with how much square footage they can save by using one of our designs.
For example, in a recent project, a client thought they needed a 120,000-square-foot space. However, with our design, they were able to reduce it to 107,000 square feet. Additionally, our engineers saved them millions in construction costs and tens of thousands of dollars in monthly leasing fees.
Can you help me get permits for my Pallet racking and conveyor systems?
Absolutely. HOJ will handle any required city permits, so you don’t have to worry about city inspectors halting your operations.
Do you conduct design studies for manufacturing facilities?
While we have completed designs for manufacturing facilities in the past, it is not our specialty, and we typically pass on such projects.
What is the process of working with HOJ when requesting design services?
When you request design services from HOJ, we follow a structured process to ensure the best solution for your warehouse needs:
-
Data Analysis: We start by analyzing your sales history over several years to understand product trends, SKU analysis, product turnover, and inventory levels. This includes evaluating how much cubic volume your inventory occupies, as well as pallet- and case-level inventory turns.
-
Fulfillment Review: We assess your slotting needs, pick paths, and order profiles to improve fulfillment efficiency.
-
Facility Layout: We then create a detailed layout of your facility, including a summary analysis that covers product storage capacity and optimized space usage.
-
Proposal Delivery: You'll receive a budgetary pricing model that outlines the costs for implementation, including engineering, material, installation, and permitting.
-
Design Delivery: We deliver a complete design drawing package. If you choose to proceed with us for installation, we’ll provide the necessary installation drawings. However, you're not obligated to use our services for installation, and it’s easy to take the design to another provider if needed.
This process ensures you have a comprehensive plan tailored to your unique warehouse requirements.
How do I know if my warehouse design is efficeint or not
We can help validate your current metrics to determine if there is an opportunity for improvement. Understanding some of your key performance indicators (KPI’s) like price per package shipped or your pick lines per order, compared to systems we’ve implemented, will help determine gaps and opportunities.
Does HOJ Innovations only offer warehouse design layout services?
No, HOJ Innovations is a complete turn-key solution provider. We offer A-to-Z services, from initial design to installation and permitting. Whatever your warehouse needs, we provide comprehensive solutions to ensure a seamless project from start to finish.
READY TO GET STARTED?
REACH OUT TO US TODAY
Whether it’s a project, product, repair or service, let’s chat to see if we can make your warehouse operations more efficient.
READY TO GET STARTED?
REACH OUT TO US TODAY
Whether it’s a project, product, repair or service, let’s chat to see if we can make your warehouse operations more efficient.





