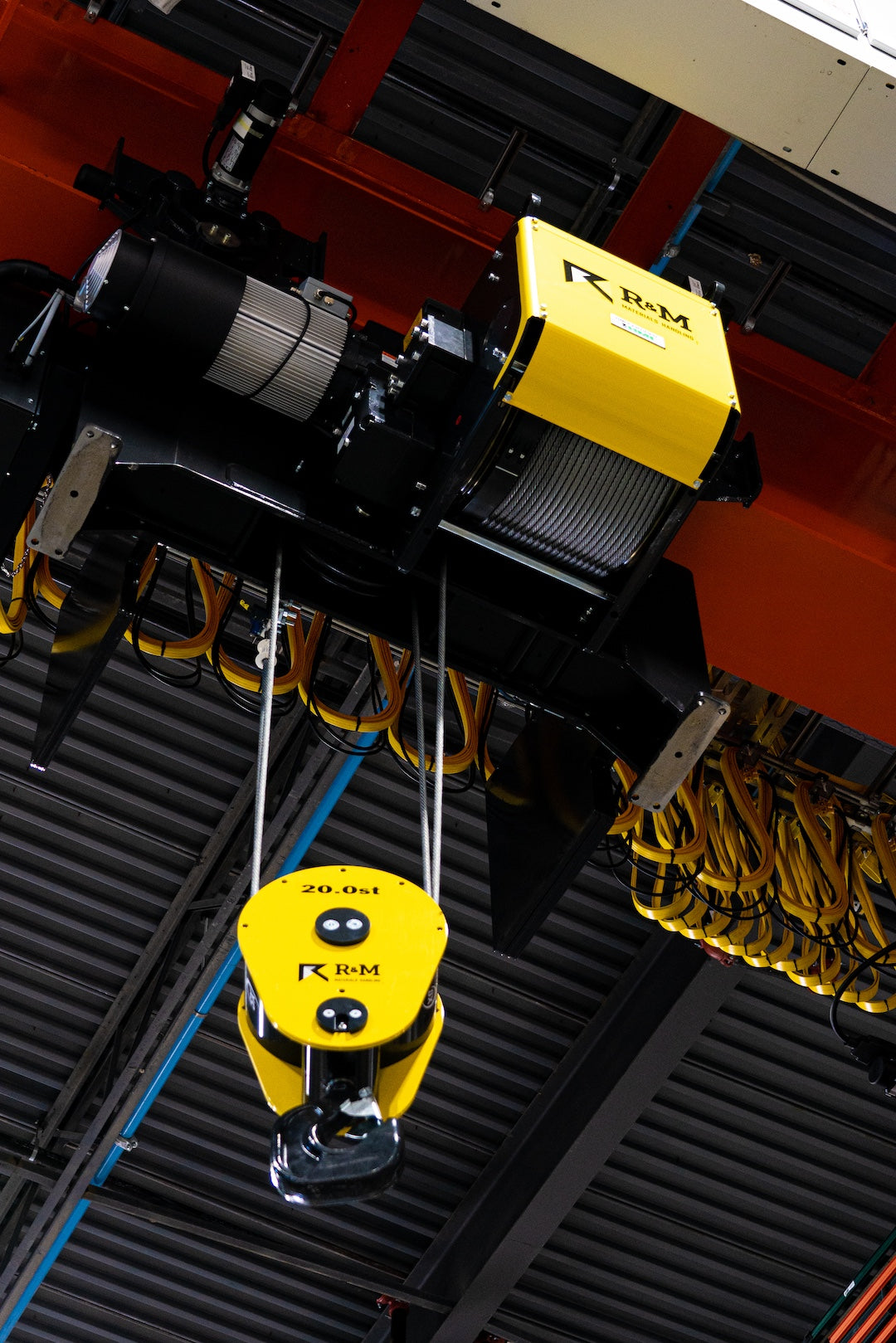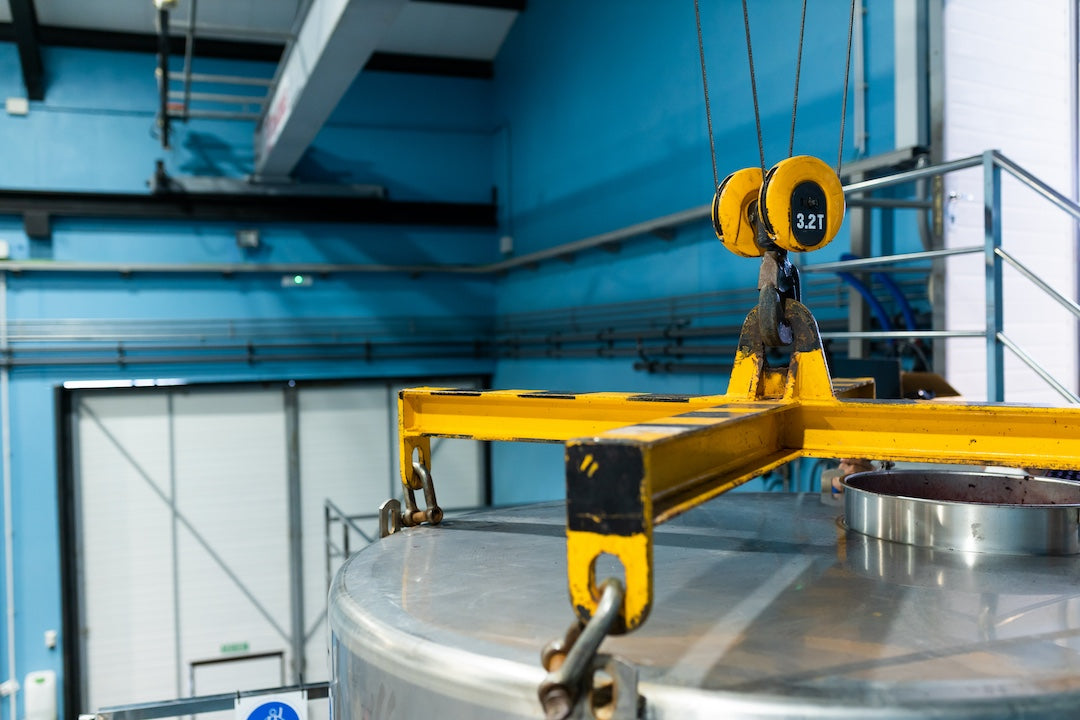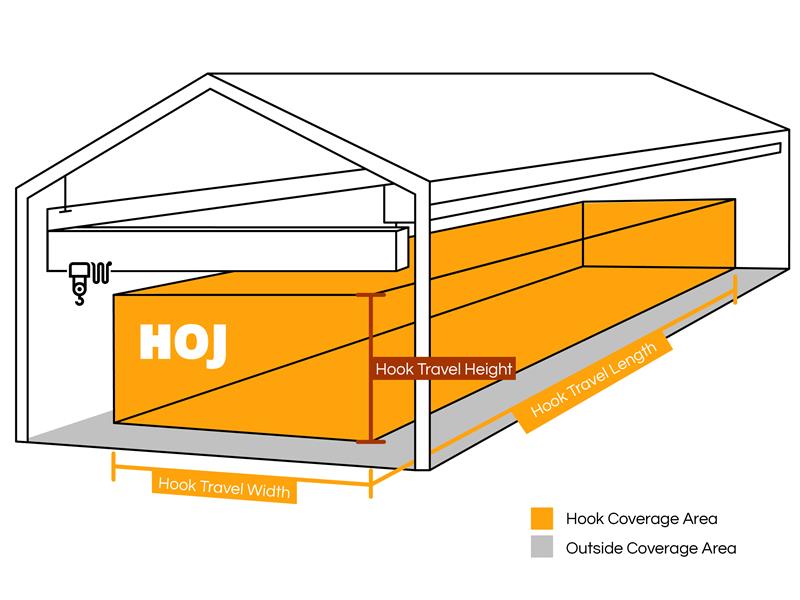Your Cart is Empty

Warehouse Space Allocation Starts with a Kaizen Event
Calculating the correct space needed in a warehouse, particularly a new warehouse can be tricky. The space needed is a real bottom-line consideration. Experts in logistics can reduce space needs by up to 50 percent, and the process of achieving that is akin to a kaizen event.
Complete logistics management solutions must recognize that every business’ storage and distribution needs are unique. Whether contract or public warehousing, it is important to accurately assess and determine the needed space requirements.
Some materials handling experts utilize a warehouse space calculator to find out how much space is needed. Most of these calculators are basic and rudimentary at best, failing to take into consideration the variety of SKUs, seasonality, geographic dispersion, and the unique relationship between a vendor and the customer.
Reducing costs when developing or outsourcing a warehouse and fulfillment operation is often the determining factor of profitability. So many e-commerce operations are operating of 5 percent profit margin (or less) and the costs of warehousing can shrink those precarious margins if not carefully considered.
HOJ Innovations utilizes a rigorous process for professional warehouse layout design. This process directly determines the success of new or fast-growing businesses when moving into a new facility or distribution center. No matter the space or square feet suggested, it all fails if the warehouse is not optimized. Poorly planned warehouses experience losses in productivity and experience space capacity issues. Bad planning leads to situations of storage inadequacies. Design specialists must consider more than just square footage and storage considerations, but also rack systems design specialists who are able elevate warehouse and material handling processes to peak efficiency and production.
Common Mistakes in Warehouse Design
Too many system integrators jump right to estimating the warehouse elements needed, such as conveyors and racking systems, without performing a genuine lean manufacturing kaizen event. They are trying to sell products rather than assessing the actual business operation goals, objectives, and challenges.
Whether upsizing, downsizing, or improving current space utilization, experience is needed in this evaluation and assessment; space planning is difficult, and using VSM (value stream mapping) requires a careful analysis of current operations, as well as planned growth. Current state vs. future state calculations are essential to facilitate optimal productivity, efficiency, and profitability.
Storage and material handling boils down to the maxim that space is money. Maximum space efficiency requires that pallet racking systems are designed to make the best possible use of the available floor and vertical warehouse space.
SKU Assessment Drives Warehouse Design Requirements
In the e-commerce space, where companies are literally growing from home-based garages to their first warehouse, predicting SKU growth may prove to be a leading indicator of warehouse size required. Too often the startup company thinks only about where they are currently and how many SKUs they have added recently. Ultimately the evaluation of warehouse design requires asking whether there will be more new SKUs than previous years and whether these new SKUs will bring about other challenges from a functional perspective (requiring space considerations such as kitting or less conveyable than current SKUs).
Because new SKUs are often a different cubic dimension than the current product mix, warehouse design must provide the flexibility to handle items which are larger, smaller, heavier, longer, and/or wider than the status quo of SKUs offered to the customers.
Such a change in the cubic dimensions will impact storage requirements and other material handling equipment, (ex. pick carts and conveyors), may be needed in a new warehouse that is handling a far greater scope of products. In addition to considering new SKUs, the calculations of SKUs which will become obsolete within that same timeframe, can reallocate space within the warehouse.
The verticality of a warehouse and the load bearing capacity of the floor are other considerations that affect racking choices and layout. Of course, the weight of the SKUs is a driving factor in determining how high the racking can be designed, which is closely linked to the strength of the floor, and the racking system chosen. There are new racking systems available that can expand the capacity of an older warehouse by distributing the weight differently.
These are some of the important design considerations that a logistics team will use when developing a new warehouse or expansion. Each of these considerations are modeled with customer data and predictions on growth, using formulas to determine the right design, layout and warehouse equipment.








