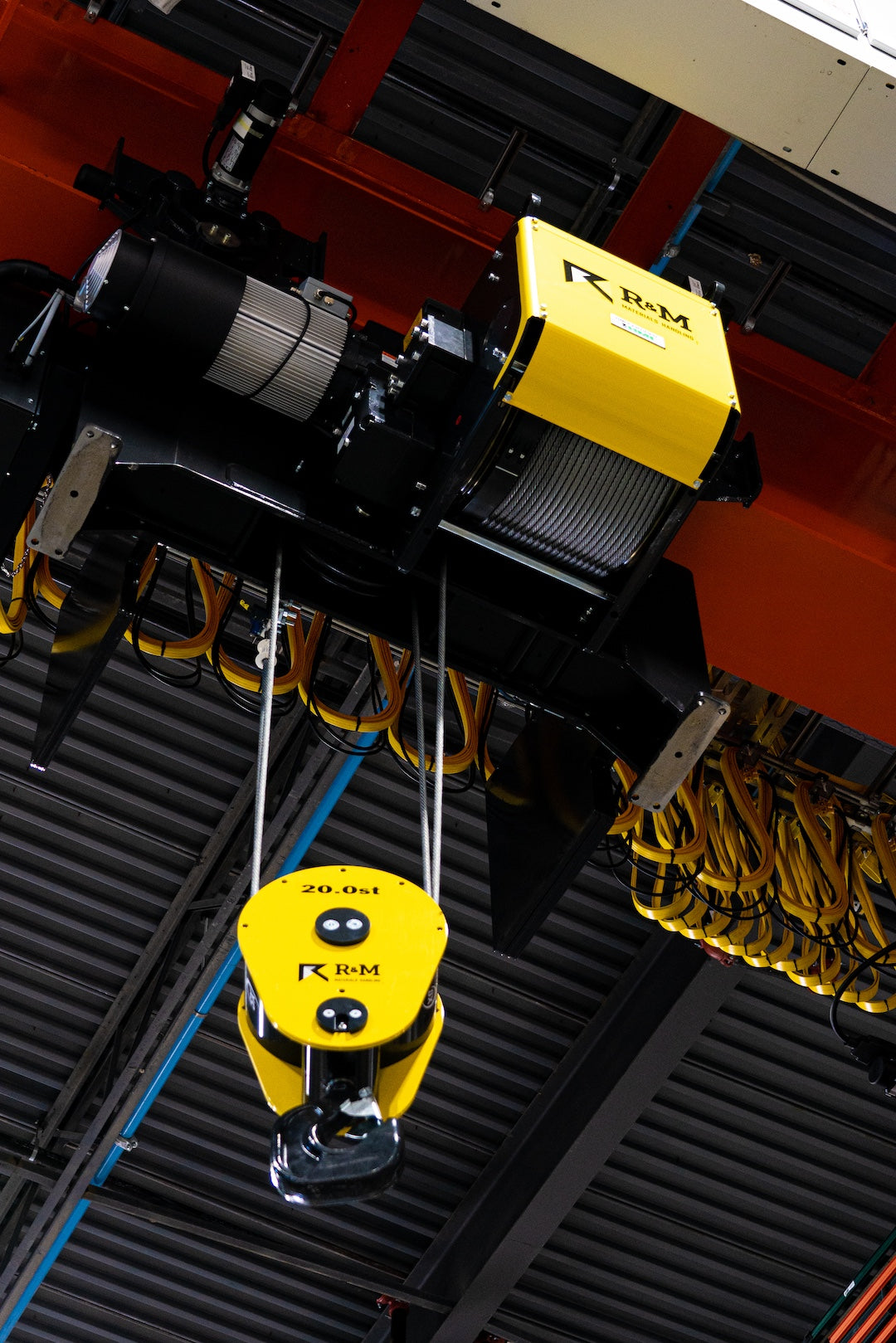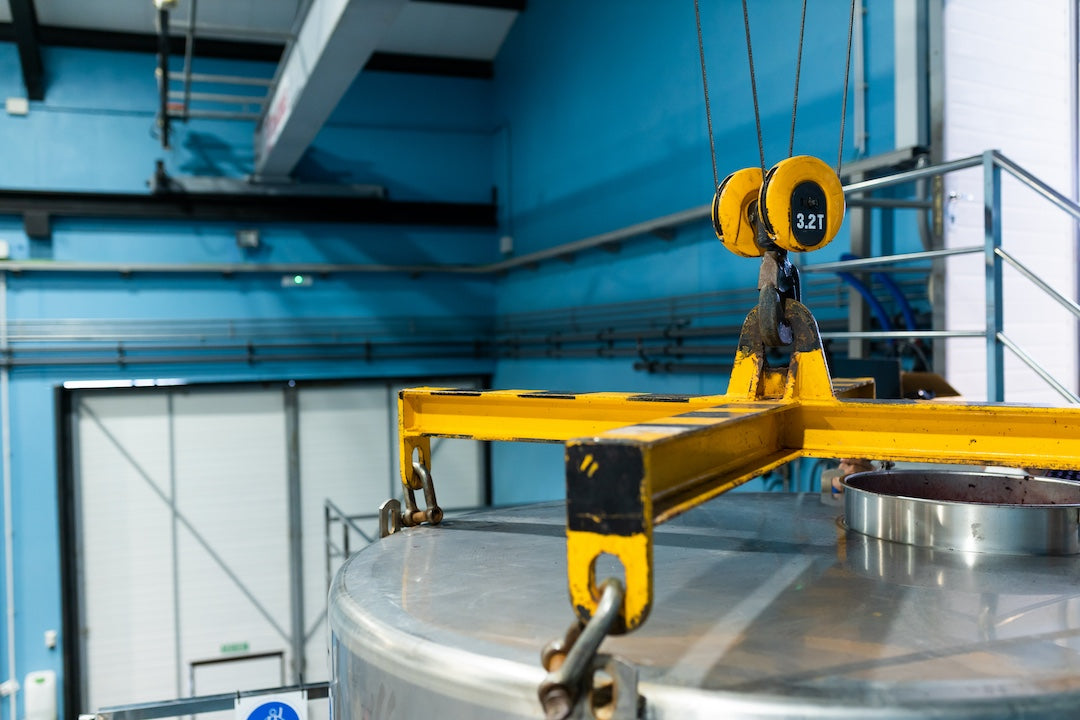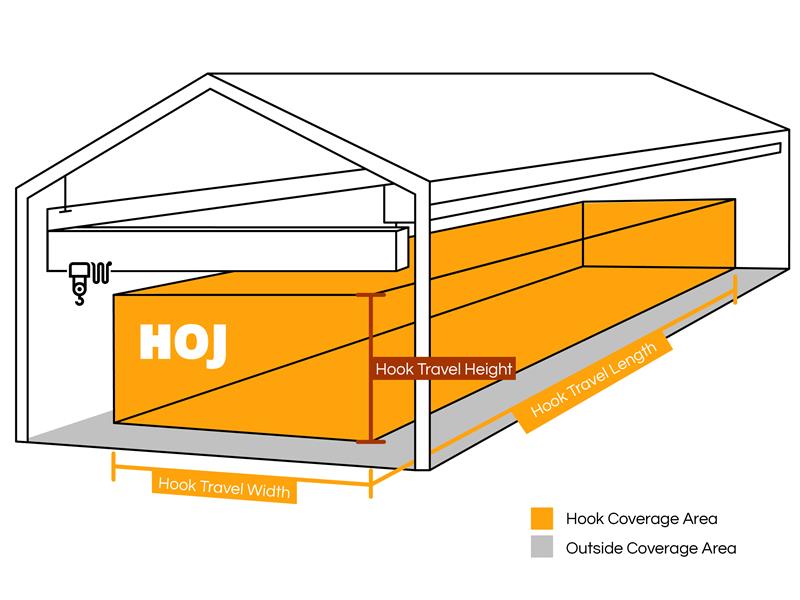Your Cart is Empty

The Pallet Racking Playbook: Safety and Solutions
What to consider when searching for the right racking solution

Some people may not consider pallet racking to be an important factor in inventory management or warehouse design, but it is.
Pallet racking design starts with the amount of product you’re going to store in the warehouse. For example, you may want to use 5,000 pallets in a 90,000 square foot warehouse.
From there, calculations on aisle width, height, column distances, and load bearing concrete are made to optimize the design and racking choice.
You will always benefit from talking to professional warehousing engineers to determine what design and rack options will work best for your operation and help you optimize your inventory management abilities.
Racking Design
You certainly could buy racking from Home Depot, but you want a more educated and planned purchase. Every installation of pallet racking is unique, and should be carefully thought out.
Pro Tip: A business representative should inspect shipments of pallet racking before installation, to be sure you received the correct racking for your order. Especially inspect the steel gauge of the delivery matches the steel gauge that was ordered.
The following describes 10 high-level engineering considerations you should factor into finding the best racking solution for your business:
- Perform a seismic study based on the likely configuration. You want to ensure you have the right racking if you are in earthquake-prone areas. (This requires specialized engineering and a report by zip code).
- Determine an elevation; how tall will the rack be? (Is there room for expanding vertically as the business grows?)
- Determine slab thickness; is it adequate? (Like a dock, a concrete slab should be rated for the job. It can wear out).
- Decide on the number of racking levels to install; do I have enough storage space?
- Decide on the width of the racking.
- Determine building columns and building column spacings.
- Determine size of steel to utilize.
- Determine the gauge of steel.
- Determine the size and weight requirement for each beam.
- Calculate the number of anchors needed for each upright.
Usually, the above engineering exceeds the experience and skill set of a typical warehouse operator, which makes selecting your own racking solution a risky proposition.

The requirements of each installation are unique, so you will appreciate and benefit from talking with a professional warehouse design engineer before making a racking decision.
Unsafe Racking Can Cause Injury and Have Long-lasting Consequences
Nothing is more important than employee safety, so racks need to hold thousands of pounds and be engineered to prevent injury.
There are pallet racking failures that lead to deaths every year, so it shouldn’t be taken lightly, especially in older warehouses or in a new acquisition. Racking can take a beating in the day-to-day warehouse environment, so checking it regularly for damage will help ensure it’s in safe and functional condition.
Here is an object lesson in racking safety. A business was at a decision-point. Their racking was at the fifteen-year useful-life expiration time and needed to be replaced, similar to the timing belt of an automobile lasting 100,000 miles.
A decision was required, but the company didn’t know if or when to invest in new racking.
A sales rep from a warehouse design business pointed out stress fractures in the racking, meaning it would only be a matter of time before a collapse. A strong recommendation was made to replace the racking.
However, in order to get a little more time on the existing racking, the business passed on replacing the racking to a later date.
Not long after, a failure of the racking injured and permanently crippled a worker. The worker needed care for the rest of his life. The story of the injury was in the news and reflected poorly on the business. The federal government got involved as well.
There can be a frightening and real human cost that outweighs the simple material cost of replacing a rack solution. Again, employee safety is a top priority.
Case Study: Thatcher Chemical Group

In the early morning of March 18, 2020, a 5.7 magnitude earthquake came roaring through the Salt Lake Valley in Utah. Thatcher Chemical Group, one of the largest manufacturers of chemicals and mineral acids, was right in its path.
With barrels full of corrosive liquids sitting 25 feet high up on racking, Senior Process Engineer, Tim Lawton, wondered if he was going to enter a HAZMAT war zone at work that day.
To his astonishment, their facilities hardly saw a scratch! The only thing that fell from any of the racking in their warehouse was an empty 55-gallon drum.
Four years prior, Thatcher Chemical Group needed new racking, so they worked with professional warehouse engineers to discuss racking options that would do well during an earthquake. Working closely with design and engineering teams, narrower and much taller pallet racking was suggested.
Not only would it allow them to store inventory in a tighter space, but also store heavier items on top shelves while staying well within safety guidelines, even in an earthquake.
“If you would’ve seen the racking that was in here before, all of our inventory would be all over the floor if we didn’t make the necessary upgrades,” exclaimed Lawton. It was a much needed facelift to an already tired-looking racking solution.
“When we got the new plans, there were some questions about how much it was going to cost. But we knew we would be well prepared to weather a potential storm. After what happened on March 18th, all of us felt reassured we made the right decision.” – Mason Carroll, Warehouse Manager at Thatcher
For Thatcher, a more expensive solution in the short run saved them millions of dollars in potentially lost inventory. Doing it right the first time can make a big difference when a catastrophe strikes.
Efficiency in Racking
Data analytics can help identify and catalog the optimal level of racking and other equipment needed. Properly engineered warehouses can operate effectively with fewer racks.
Note that tightly condensing a warehouse can cause congestion in aisles and decrease picking efficiency. There is a happy medium of efficiency and consolidation. Efficiency can be measured by picking time, re-slotting time, and overall warehouse flow.
A business can improve efficiency in their inventory management, keep control, lower costs, and increase customer happiness when its warehouse is properly designed and operated.
Case Study: When Time Is In Short Supply
Deseret Book, one of the largest distributors and retailers of religious books and art, was faced with an inventory management issue. Employees spent too much time in the picking process, taking four to five business days to fulfill customer orders.
That is fatally long when same day picking and two-day shipping is the norm.

With old racking, long pick paths, and inefficient warehouse design, Deseret Book’s overall inventory management processes needed to change in order to fulfill orders quickly.
Three areas needed resolution:
- Storage space. Deseret Book was out of space and needed a better storage solution.
- Picking Speed. Deseret Book needed to find a way to make more products easily accessible for pickers.
- Employee safety. With long pick routes and lanes, machines were crossing paths with pickers which led to a hazardous environment.
Deseret Book needed a complete warehouse overhaul. Based on several in-depth logistical studies, every detail was considered, down to box size, box color, pick paths and shelving.
The business maximized their warehouse space through vertical expansion. This was accomplished with a second story mezzanine and an integrated conveyor system.
The solution dramatically reduced the time needed to fulfill orders, doubled their storage space, shortened their pick paths and improved employee safety. Deseret Book filled 20 percent more orders with 20 percent fewer labor hours.
They overcame their main challenge, greatly improved their inventory management abilities, and ultimately cut costs in many other areas.
How to Spot Illegal Work
Racking design should be carefully planned as listed above. Rush-jobs or incomplete planning will result in inadequate and possibly dangerous installations.
A racking vendor or installer that skips on the planning may even be performing the work illegally. A business that skips on planning may experience a rack failure that can cause weeks, if not months, of warehouse down time.
Don’t take the risk, it’s not worth it in the long run!
A good vendor will participate in the sales and the planning when creating a racking quote. They should also be able to help you get a racking permit.
Racking Permit

Any racking exceeding 5’ 9” in height has to be permitted because the government wants to keep companies and their employees safe at work. Warehouses without proper racking permits can be very dangerous.
Avoid a shutdown and obtain a warehouse permit. Ensure that every job and installation is done with safety in mind.
A contractor’s license is required to obtain a racking permit (most cities require it). You can also ask a warehousing engineer to help you obtain one. Follow these six steps to obtain a racking permit:
Step #1 – Create layout drawings
A drawing of your warehouse layout is the basis for racking design. The drawing should depict:
- Location of racking
- Height of racking
- Aisle width
- Connections, bolts, and manufacturer’s specifications
- Amount of weight to store
The planned type, weight capacity, and dimensions of commodities stored determines the size of beams, the width the pallet bays, and how many rows of racking a building can fit.
Knowing the answers to these questions and putting it all in a layout design drawing will make obtaining a racking permit much easier.
Step #2 – Get seismic calculations from an engineer
Once the layout drawings are complete, it’s time to consult a racking engineering expert. The expert will come to the warehouse facility and gather the necessary information to perform seismic calculations.
Every zip code in the US has a seismic rating, which directly affects how much weight racking can handle when considering seismic forces. This code will help determine the types of racking that will work best in the warehouse.
Seismic rating is available on the FEMA website. The expert will factor in that rating when identifying your warehouse’s racking needs.
Step #3 – Determine the building’s fire suppression
The fire suppression information on a building helps to better prepare the warehouse, and will protect the company and employees from extensive harm and damage.
Any racking over 12 feet tall requires additional fire suppression in the building. Early Suppression Fast Response (ESFR) systems are commonly required for high pile storage.
However, all systems depend on what material is being stored. If the material is very flammable, it may require additional in-rack fire suppression.
Step #4 – Take the warehouse specs to the city building department
To pull a racking permit, take the gathered information to the city:
- Contractor’s license
- Seismic calculations
- Warehouse layout drawings
- Fire suppression information
- Racking height
- Inventory to be stored
Step #5 – Pull and pay for the permit that day
Be fully prepared with the racking information, and make sure it is complete. Check with the city before applying to confirm their requirements, including permit cost.
Be prepared to pay for the permit during the visit. After pulling and paying for the permit with the city, there are a limited number of days to close the permit with the city.
Be sure to finish the project in the time allotted on the permit. Permits that are opened but never completed may be subject to penalties and fees.
Step #6 – Have a third-party anchor inspection
When the project is done and the permit is closed, a third-party anchor inspection will take place. Cities usually require a third-party (someone not affiliated with the racking company or the city) to inspect all of the anchors for the racks and make sure they are all installed correctly.
After this third-party inspection, the city will either sign off on the project or request changes. If modifications are required, make them quickly and then ask the city to review them.
A certificate of occupancy is granted once the project is approved and accepted. Any additions or updates desired will require a permit. Keep records with the city up to date.

Case Study: Ortho Development
Ortho Development Corporation is an orthopedic device design and manufacturing company that develops implants and surgical instruments for knee and hip replacement, trauma fracture repair, and spine treatment.
Ortho had an envious growth rate, and they wanted to have the warehouse capacity to sustain the growth. They had two existing warehouses and had to make a decision; expand the existing buildings or build a new one.
Safety was also a factor that needed to be addressed; pickers climbing ladders while carrying items was clearly unsafe and inefficient.
Ortho chose to expand their existing capacity rather than building a new warehouse. They consulted warehouse engineers and decided to build up, removing old racking and installing a new system with an overhead crane.
The new racks were 22 feet high, and brand new Big Joe order pickers were acquired to match the new racking capacity.
The Big Joe order pickers, known as Joeys, were quick and safe for picking on any level of the racking. The Joeys could access the racks from front or back while operating smoothly and quietly, and could run the entire day on one charge.
Their warehouse designer incorporated narrow aisle lift/pickers technology. The new design and technology consolidated rack space, and offered quick and flexible pick routes.
With the use of a Warehouse Operating System, the newly opened space could be densely packed while still effectively managing inventory. The new design did much more with existing space and created greater efficiencies for the business.
Thus, the need for a new warehouse was satisfied by improving the layout and increasing the efficiency of the existing space.
PRO TIP: Pay For Protection. Once the correct size racking is determined, and permits are pulled, the racking will be installed. Consider rack protection and guardrail protection products. Workers or products can damage a rack; and even simple damage can cost thousands to repair. Post protectors can run $25 to $30. It is better to have to replace post protectors than an entire rack.
Periodic formal inspections may be required, depending on the warehouse zip code. Inspections should be thorough, and inspections can require some time. Damage will almost certainly be found. As regulations tighten around pallet racking, being able to inspect and fix damage (or replace) will be more important in the future. It is a best practice to be able to deal with inspections. This is another reason to have a long-term relationship with your racking vendor: they can expedite the repair process, so you can minimize your downtime.
Narrow Aisle Wire Guidance
Aisle width depends entirely on the kind of forklifts and other equipment being used in the warehouse. Very Narrow Aisle Systems can be as narrow as five feet wide, and are at increased risk for accidents. Wire guidance systems help protect racks, and especially help protect narrow aisles, which typically take more damage.
A wire guidance system is an electromechanical system that controls forklift steering by tracking a guidewire that has been secured in the warehouse floor. This prevents veer-offs and helps prevent damage to pallet racking. (Note that operator error can still cause damage and accidents on a wire guided system. Post protectors are still recommended).
Racking is a vital area of your warehouse that can be optimized for efficiency. Where you place your racks, how far apart you place them, and their height all factor into how you manage your inventory. Talk with a racking specialist or engineer to better understand how racking impacts the overall efficiency of your warehouse.








