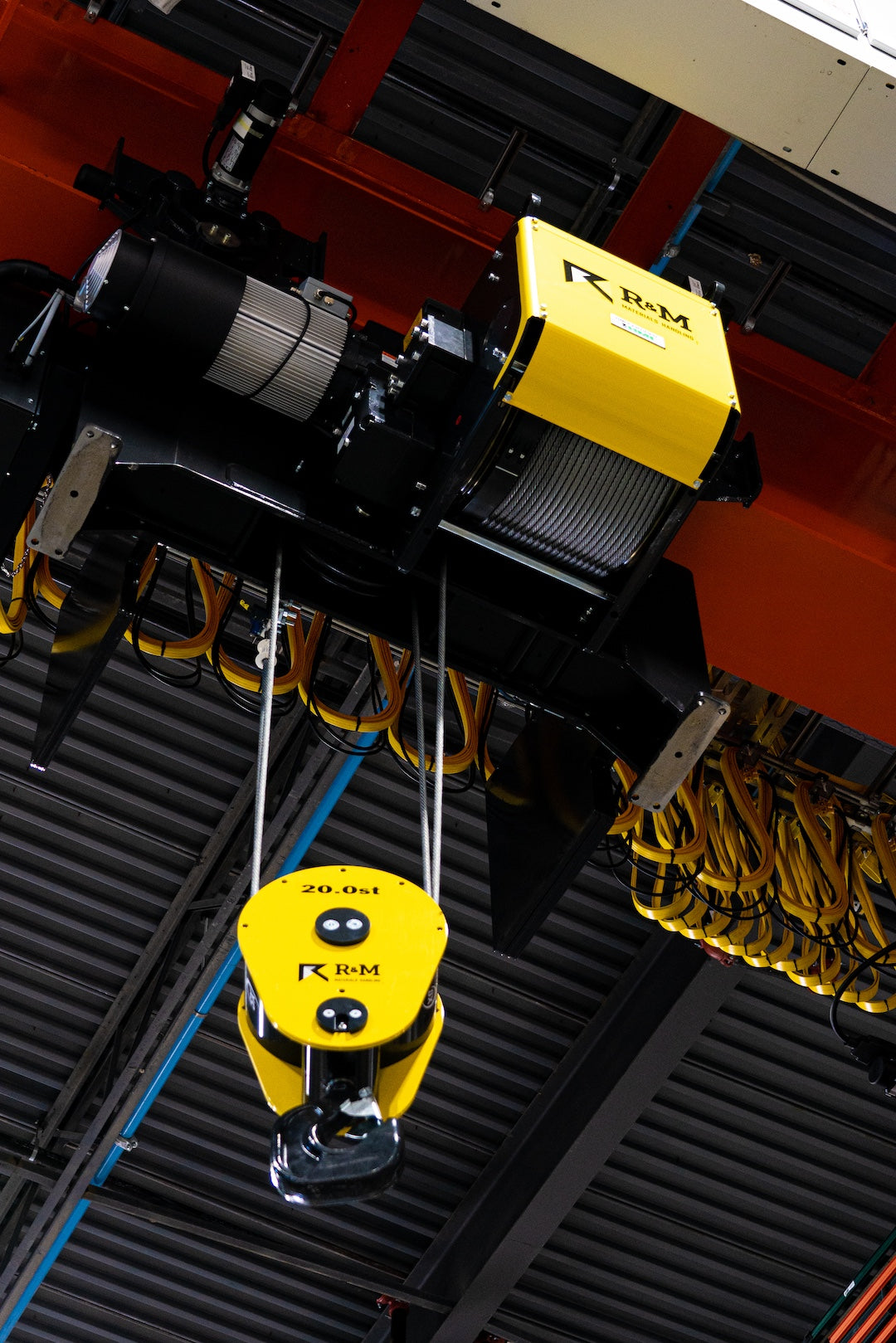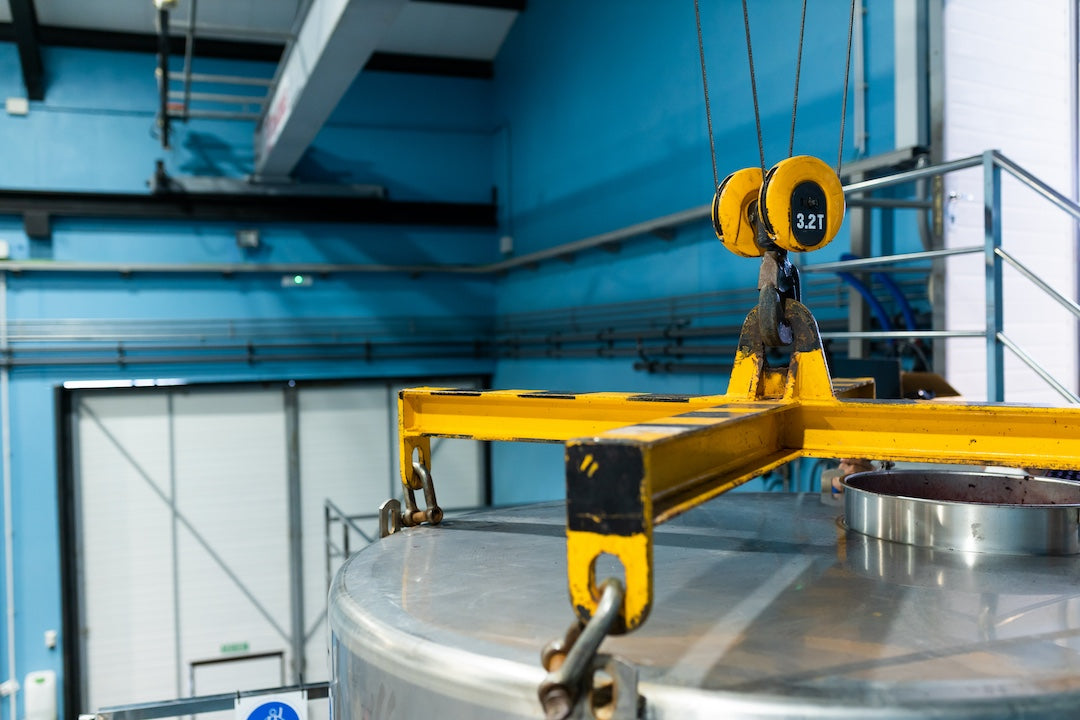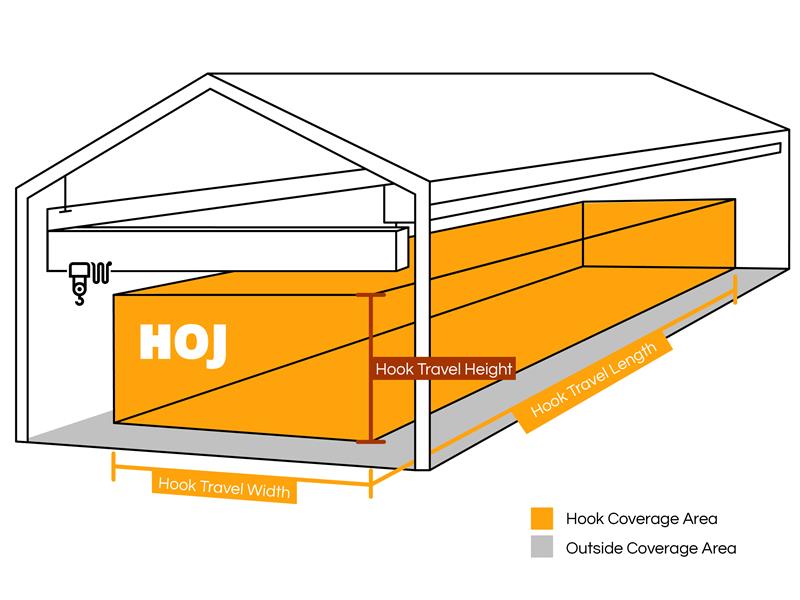Your Cart is Empty

How Much Warehouse Space Do You Really Need?
Calculating how much warehouse space you really need is tough. Each business is unique in the way they manage their inventory. Warehouse space calculators exist but are basic and rudimentary at best and won’t give you the right information to answer this important question.
Determining how much warehouse space you need will benefit you in more ways than just being organized, so take the time to find out what is best for you. Many e-commerce businesses are operating on a five percent profit margin (or less). Fitting your product to the right space will save you money and increase your profit margin. Don’t waste money where you don’t have to.
Below are six steps we take with our clients to evaluate how much warehouse space they really need. Go through these steps and see what you can do to understand your operation a little better. This process is a proven method that we have perfected with many clients. It has a lot of moving parts, but we are here to help. Give us a call or reach out to us to talk about your specific situation.
Step #1 – Warehouse activity analyzation
To get started, you must gain a deep understanding of your warehouse activities and on-hand inventory. To do this, perform a deep data analysis on the functionality and efficiency of your warehouse. Below is an image of some of the data we evaluate such as, order profiles, item profiles, inventory profiles, etc.
See image for details.

The data in these types of charts gives you a sense of how many products are being shipped and stored at any given time. This allows you to see how much space is needed to store inventory on a daily basis. You can look at any given time period and evaluate how each month stacks up against each other. This will tell you which weeks are high peaks, compared to the average week. Analyzing your data will give you a solid foundation of your inventory needs throughout the entire year.
Step #2 – Determine the storage strategy
Once you know when you need more warehouse space and when you don’t, it’s time to determine your storage strategy. There are three main strategy options to choose from, these include: Pallet Storage, Case Storage or Each Storage.
Based on what the data tells you determines which storage strategy will work best for your products. You should have a good idea of what strategy would work best based on the characteristics of your inventory.
We likewise will give our perspective on what we think would be the best solution.
Step #3 – Choose the best-fit material handling systems
You can’t just use any type of conveyers, racking, forklifts, shelving, mezzanines or automated picking and retrieving systems in your warehouse, especially when you are trying to maximize your space.
For example, not all forklifts work with all types of shelving. So, you’ll want to choose your material-handling systems based on your storage strategy. Matching the right storage strategies with the right material systems will help you be more efficient.
Each system should work in tandem with each other. Visualizing the warehouse floor with 3D renderings helps us understand proper placement and workflow of each system. All pain points can easily be manipulated and altered to maximize space utilization while minimizing your investment.
See image for details.
 Step #4 – Forecast on-hand inventory
Step #4 – Forecast on-hand inventory
Time to forecast your on-hand inventory. Ask yourself a couple questions. How much are you projecting to grow each year over the next five years? How much inventory will your warehouse need to hold year over year as you grow?
Your needs may change frequently, but a good, thought-through layout design should always consider future growth (which could be the optimization of your current warehouse or moving to a new one).
Appropriately forecasting your inventory will help you maximize your space now and give you an idea of when you will need to acquire more space.
Step #5 – Determine the peak storage limits
Once you have made it to this point, take the data and analyze the peak and average volumes of inventory in the warehouse over the course of the year.
c = (the peak-time inventory count) / (the average-time inventory count).
If c is high (meaning there is a significant gap between the average time of the year and peak times), you may have a lot of unused space for most of the year. This is not cost effective unless you have other plans for using the empty space during non-peak time. If c is low, the warehouse design can be set to handle peak volumes. An example of a high c level would be 3 – 4. A low level would be 1 – 2.
To be cost-effective throughout the year, you might consider some of the following options during different storage ratio times:
- In a high peak to average storage ratio (cis high): Consider renting temporary warehouse space to meet the peak storage requirements. This way you don’t have to pay for more warehouse space when you likely won’t use it most of the year.
- In a low peak to average storage ratio (cis low): If the fluctuation is manageable between high and low, consider planning to have enough warehouse space for peak requirements in your warehouse without renting space somewhere else.
Step #6 – Consider your warehouse productivity
If your inventory occupancy rate is high (above 85-90 percent), you risk experiencing a sharp decrease in productivity and safety in warehouse activities. Aisles can become too full and overly busy, slowing pick rates and driving up costs. For example, if you have 10,000 pallet location, and you currently have 9,000 pallets on hand, it might be time to consider expanding your space.
The ideal occupancy rate during non-peak months is between 80-85 percent with good inventory management. If you don’t manage your inventory well, even this good occupancy rate could cause problems, as listed in Step #5.
If you need help managing your inventory, WarehouseOS is a useful tool for you to check out. From accurate inventory picking and scanning to total inventory control, it can help you avoid unnecessary issues as you maximize your warehouse space.
Don’t Wait
This may seem like a complex and difficult process, but when you know how much space you actually need, and you design your warehouse to efficiently use that space, you’ll wonder why you didn’t do it sooner. It will save you money, make it easy for you to expand or reconfigure and give your business the opportunity to function without disruption.
This six-step process is only the beginning. Carrying out warehouse design changes and expanding into more space requires proper consulting and analysis. We are here to help and would love to assist you with your business needs. Reach out to us online to chat, or call us at 855-783-2517.








